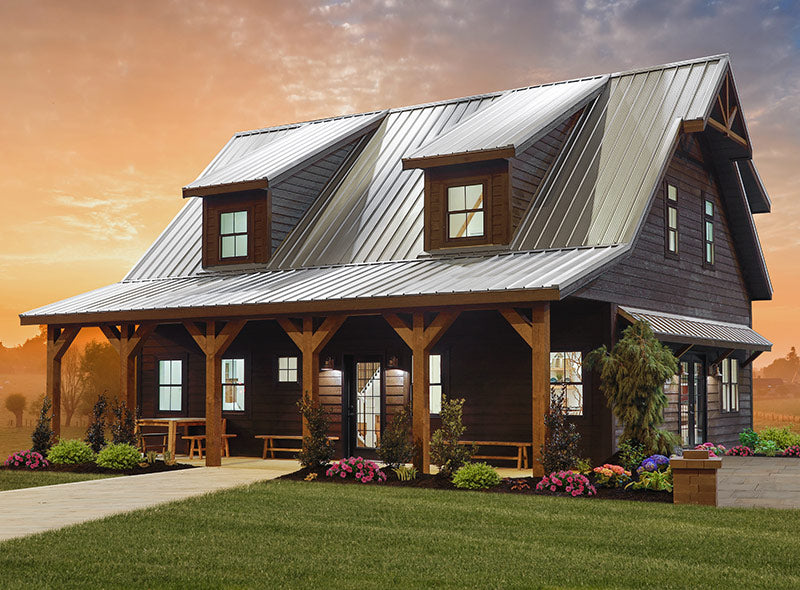

Options On This 26 x 36
12 / 12 Pitch Roof • Gable Extensions • Dormers and Awning • 8' Timber Porch • Galvalume Metal Roof • 6-Panel Entry Door • Extended Peaks with Brackets • Steps with Landings and Railing
cedar brooke 2.0
by Weaver Barns
Home • Vacation Home
With it’s rustic timeless look, the CEDAR BROOKE is perfect as a home or vacation home. With it’s high ceilings spacious upstairs, it is perfect place to make memories with family and friends. It features a 12/12 pitch roof for more space upstairs and ten foot sidewalls to give extra headroom. You will enjoy this amazing space.
GET A FREE QUOTE TODAY!Build and Price
Standard Features


Pressure Treated Runners Heavy
Duty 2X8 Tongue & Groove Floor

1X4 Cedar Window And Door Trim
1X6 Cedar Fascia Board

Continuous Ridge &
Soffit Ventilation System

CDX Plywood Roof Sheathing

Pricing
DURATEMP

- Natural wood grain texture
- 100% Clear
- 50 Year limited warranty
SOLID PINE

- 1 x 8 Tongue & groove siding
- Solid Wood
VINYL

- Maintenance free
- 044 Thickness
- CDX plywood subsiding
Assembled On Your Site
Our qualified crew will professionally assemble these building at your location. On-Site Assembly includes free delivery within 30 miles of the Amish Yard. The Cedar Brooke 2 is real property. No additional sales tax charged.
Shell Package
STARTING AT
$118,000
10’ Side Walls
2x6 Studs 16” o.c.
House Wrap
Ridge Beam, 2x10 Rafters 16” o.c.
½” Plywood Subsiding on sided structures
½” Plywood Roof Sheathing with Synthetic Vapor Barrier
40 Year Dimensional Shingles
Continuous Ridge and Soffit Ventilation
2x10 Floor Joists with ¾” Subfloor
8’ Porch with Rough Sawn Pine Timbers
1x8 Fascia with Soffit
Extended Peaks with Brackets
1x6 Corner Trim
1x4 Window and Door Trim
Loft with ¾” subfloor
Interior Floor Plan
Steps with Landing and Railing
12/12 Roof Pitch
15-Light Entry Doors with Dead Bolt
6-Panel Entry Door with Dead Bolt
Window Package
3-Dormers and 1-Awning
Interior Finish-Out
(Limited Area)
STARTING AT
$159,000
Wall & Ceiling Insulation
Wall & Ceiling Drywall
Wood Ceiling
Finished Flooring
Interior Doors
Trim Package
Cabinets & Countertops
Plumbing Package
Electrical Package
HVAC
Lighting Package
Fixtures
Fireplace
Interior Painting
Foundation
(Block Crawlspace)
STARTING AT
$18,000
ESTIMATED TOTAL PRICE
$295, 000
Please note; the prices given are only estimates, changes in product selections, size, layout and lot location will change the pricing.
| Size | Duratemp | Solid Pine |
|---|---|---|
| 20×20 | 40031 | 45477 |
| 20×24 | 42635 | 48269 |
| 20×28 | 46890 | 54506 |
| 20×32 | 49464 | 58469 |
| 24×24 | 46352 | 54528 |
| 24×28 | 51139 | 60076 |
| 24×32 | 55660 | 66078 |
| 24×36 | 59896 | 71833 |
| 24×40 | 66899 | 76599 |
| 24×44 | 75665 | 83192 |
| 24×48 | 81358 | 89595 |
| 30×36 | 74874 | 83512 |
| 30×40 | 80250 | 91117 |
| 30×48 | 91486 | 101752 |
Building Heights
| 20’ Wide Buildings | 18’ 2" Tall |
|---|---|
| 24’ Wide Buildings | 19’ 8" Tall |
| 30’ Wide Buildings | 21’ 11" Tall |
Interior Finish-Out
| Size | With Clearcoat | Without Clearcoat |
|---|---|---|
| 20×20 | 26272 | 18698 |
| 20×24 | 29485 | 21204 |
| 20×28 | 31977 | 22976 |
| 20×32 | 34559 | 24787 |
| 24×24 | 33671 | 24015 |
| 24×28 | 36228 | 25871 |
| 24×32 | 39278 | 27983 |
| 24×36 | 42087 | 29960 |
| 24×40 | 45519 | 32602 |
| 24×44 | 48380 | 34623 |
| 24×48 | 51579 | 36270 |
| 30×36 | 48280 | 33710 |
| 30×40 | 53678 | 37554 |
| 30×48 | 64173 | 44713 |
Heaviest Floor in the Industry
10-Year Warranty on Workmanship
We Will Customize to Fit Your Needs







