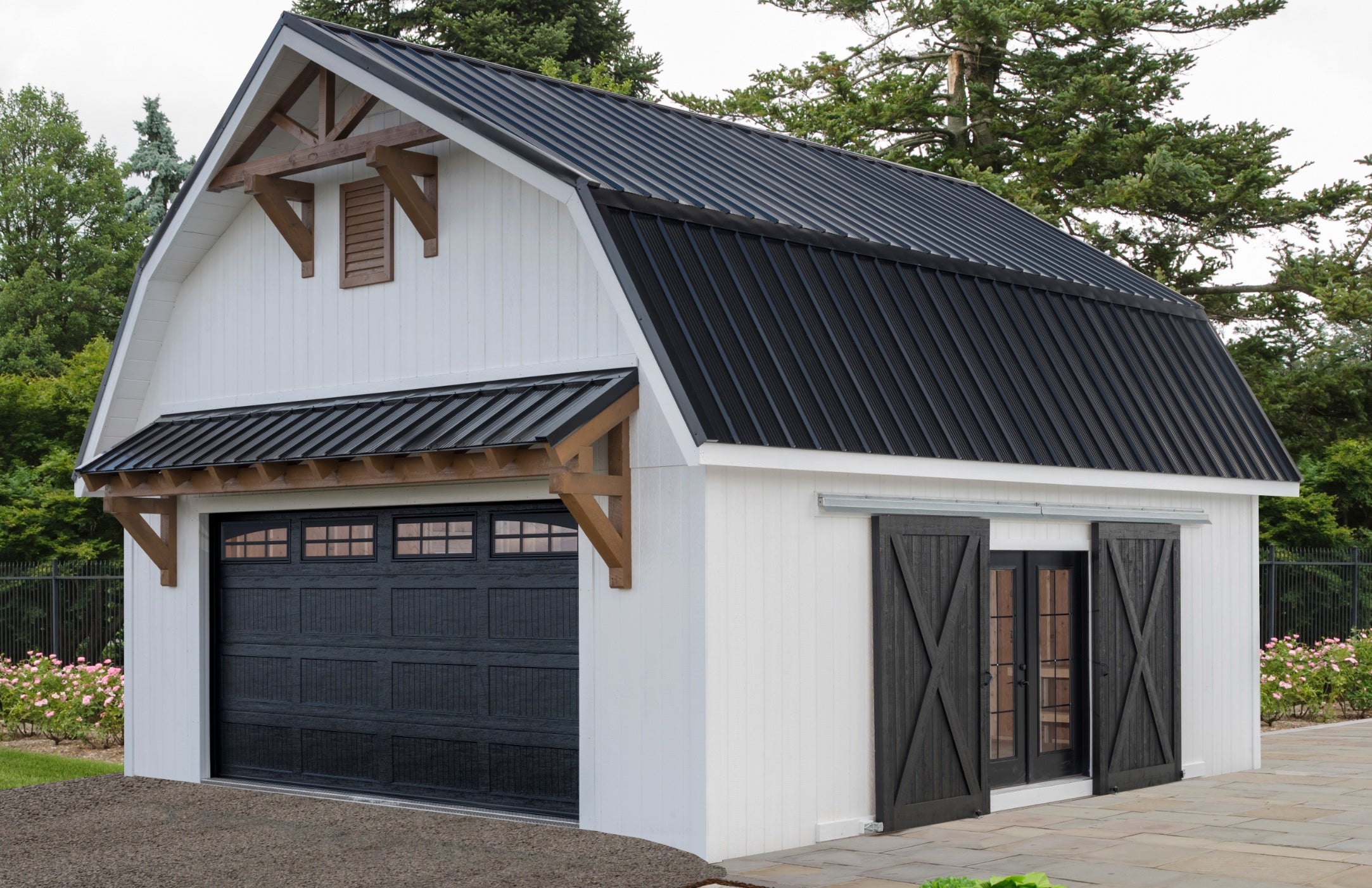
OPTIONS ON THIS 24 X 32
Legacy Black Metal Roof • 3x4 SH Vinyl Window • 2x3 SH Vinyl Window • Shutter Sets • Cedar Vent • 20" Open Rafter Awning • 16'x8' Garage Door • 10'x8' Sliding Barn Doors • 6' Painted French Doors • 9' Side Wall • White / Pecan
Dutch Garage
by Weaver Barns
Garage • Horse Barn • Home
The striking gambrel roof of the Dutch Garage offers a spacious loft with plenty of storage. You can utilize it as a workspace or storage area for all your lawn care or gardening equipment. This garage is a dream structure you can enjoy year-round.
GET A FREE QUOTE TODAY!Build and Price
Standard Features

9 × 7 Garage Door
Non-insulated
9 – Lite Entry Door
with Lockset, 22 gauge
8′ Side Walls
2×4 Studs 16” O. C.
Gambrel Roof
30 Year Shingles, Synthetic Felt Paper and Aluminum Drip Edge
Structural
Hurricane Clips, Attic Trusses 24" O.C with plywood floor, Timber Web with Brackets

1x6 Cedar Window And Door Trim
1x8 Cedar Fascia Board

Continuous Ridge &
Soffit Ventilation System

9/16" CDX Plywood Roof Sheathing
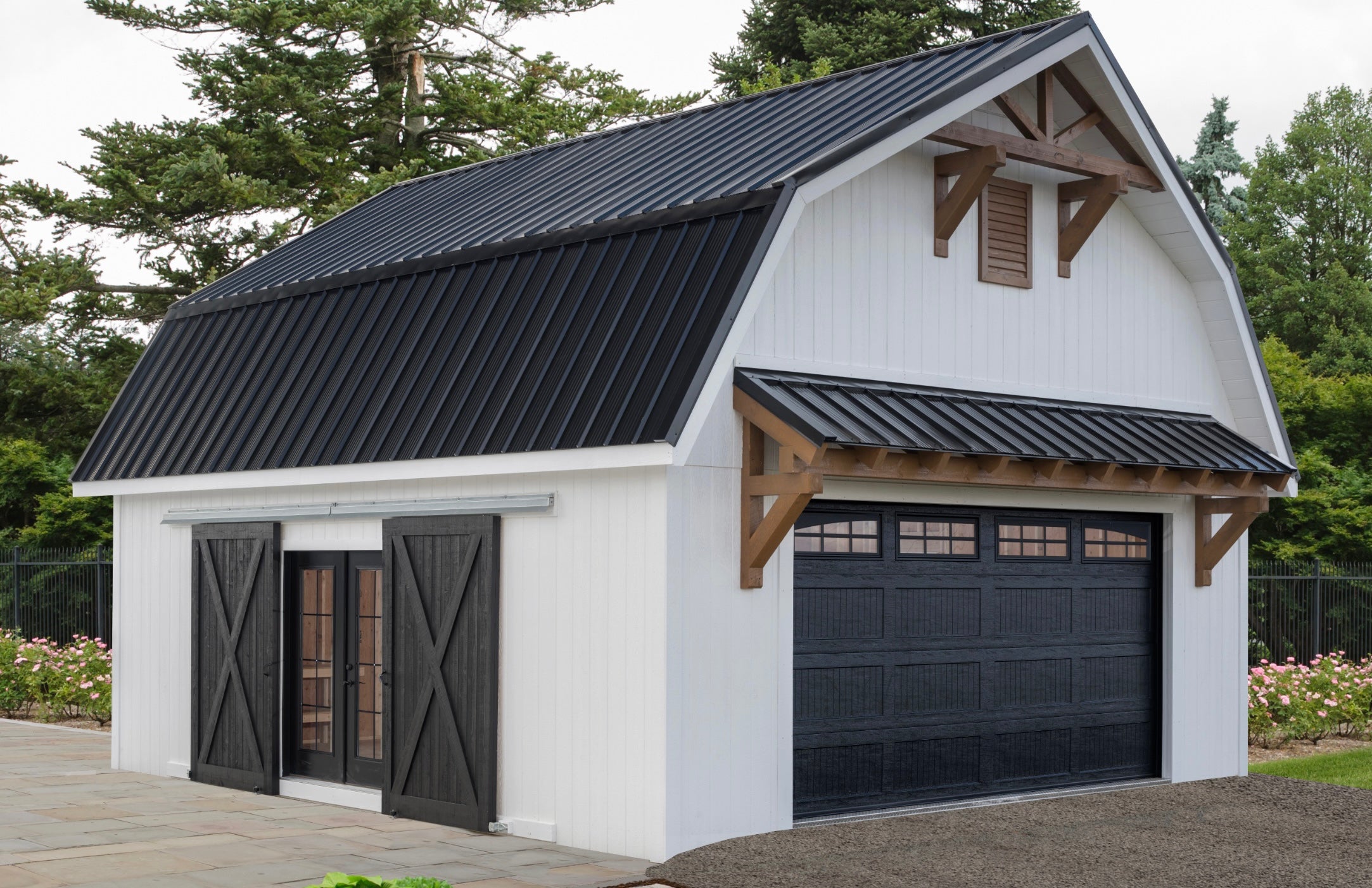
Pricing
SMARTSIDE SIDING

- Natural Wood Grain Texture
- 100% Clear
- Pre-Primed
- 50 Year Limited Warranty
DURATEMP SIDING

- Natural Wood Grain Texture
- 100% Clear
- Pre-Primed
- 50 Year Limited Warranty
BOARD & BATTEN

- Natural Wood Grain Texture
- 100% Clear
- Pre-Primed
- 50 Year Limited Warranty
PINE SIDING

- 1 x 8 Premium Grade Pine Siding
- Exclusive Rough Sawn Finish
- Aesthetically Pleasing
- Tongue & Groove
VINYL SIDING

- Maintenance Free
- .044 Thickness
- Match Your Home
- CDX Plywood Subsiding
LP LAP SIDING

- Natural Wood Grain Texture
- 100% Clear
- Pre-Primed
- 50 Year Limited Warranty
Dutch Garage Estimate Matrix
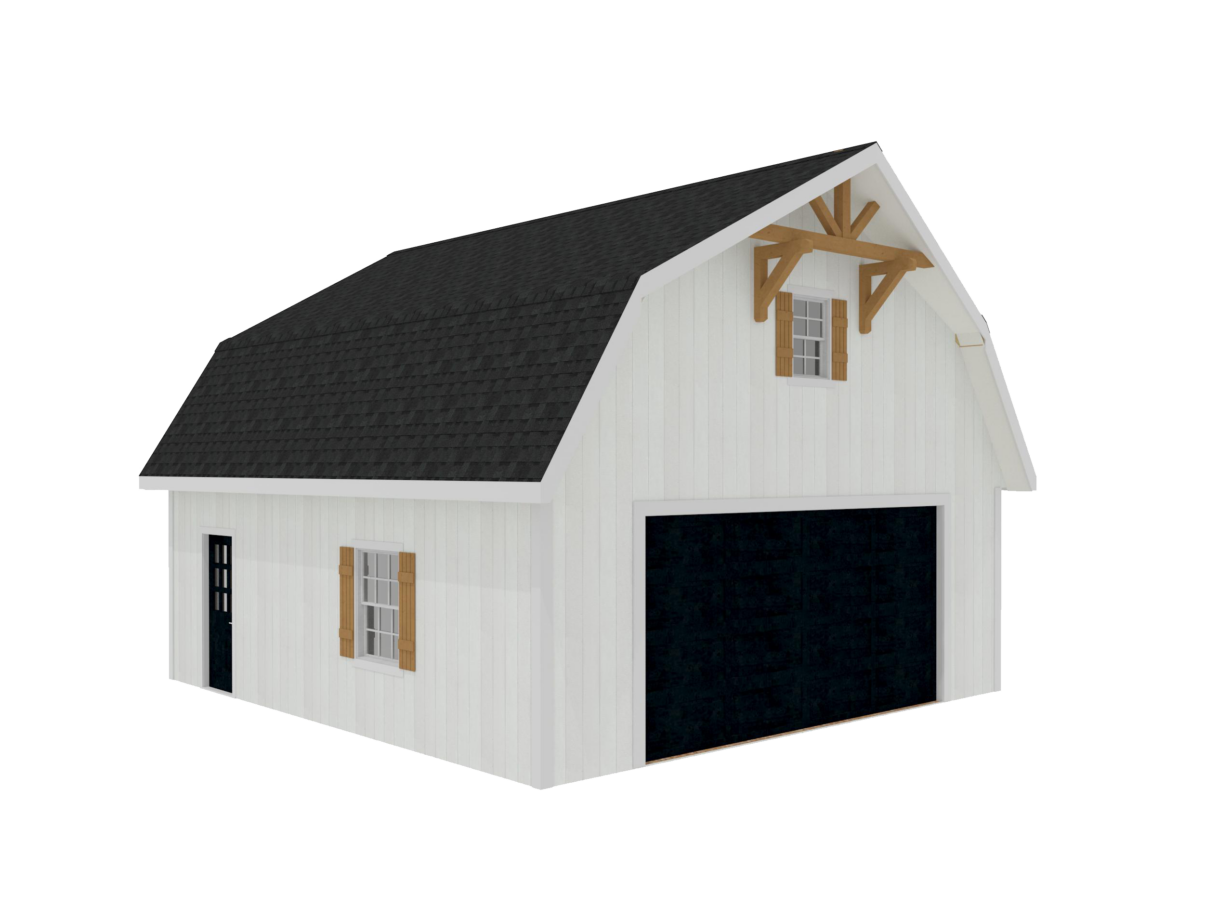
Basic Barn
24 x 24
- Painted Smartside Siding
- 1 – 16 x 8 Non-Insulated Garage Doors
- 1 – 9 Light Steel Door
- 1 – 3 x 4 Vinyl Windows
- 1 – 2 x 3 Vinyl Windows
- Cedar Shutters
- 9′ Sidewall
- Attic Truss + Loft + Pull Down Steps
- Dimensional Shingles
Estimated Price $41,200
+ Foundation & Concrete $9,000 - $14,000
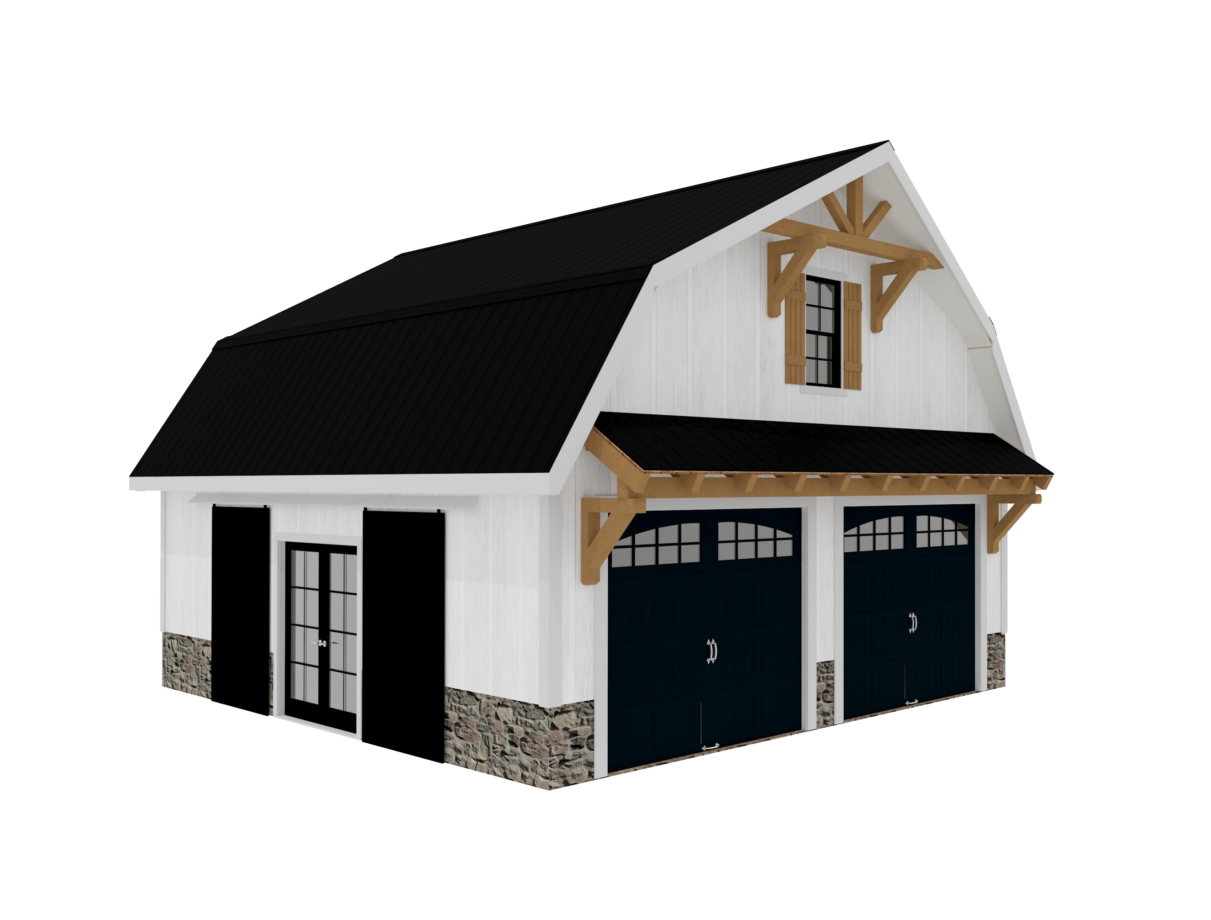
Deluxe Barn
24 x 28
- Painted Smartside Siding
- 2 – 9 x 8 Carriage House Doors
- 1 – 72″ Full Glass Steel Doors
- 1 – 10 x 8 Cedar Sliding Barn Doors
- Open Rafter Awning
- 1 – 2 x 4 Vinyl Window
- Shutter Set
- 9′ Sidewalls
- 3′ Stone Wainscot (2 sides)
- Legacy Panel Metal Roof
- Attic Truss + Loft + Pull Down Steps
Estimated Price $59,900
+ Foundation & Concrete $12,000 - $16,000
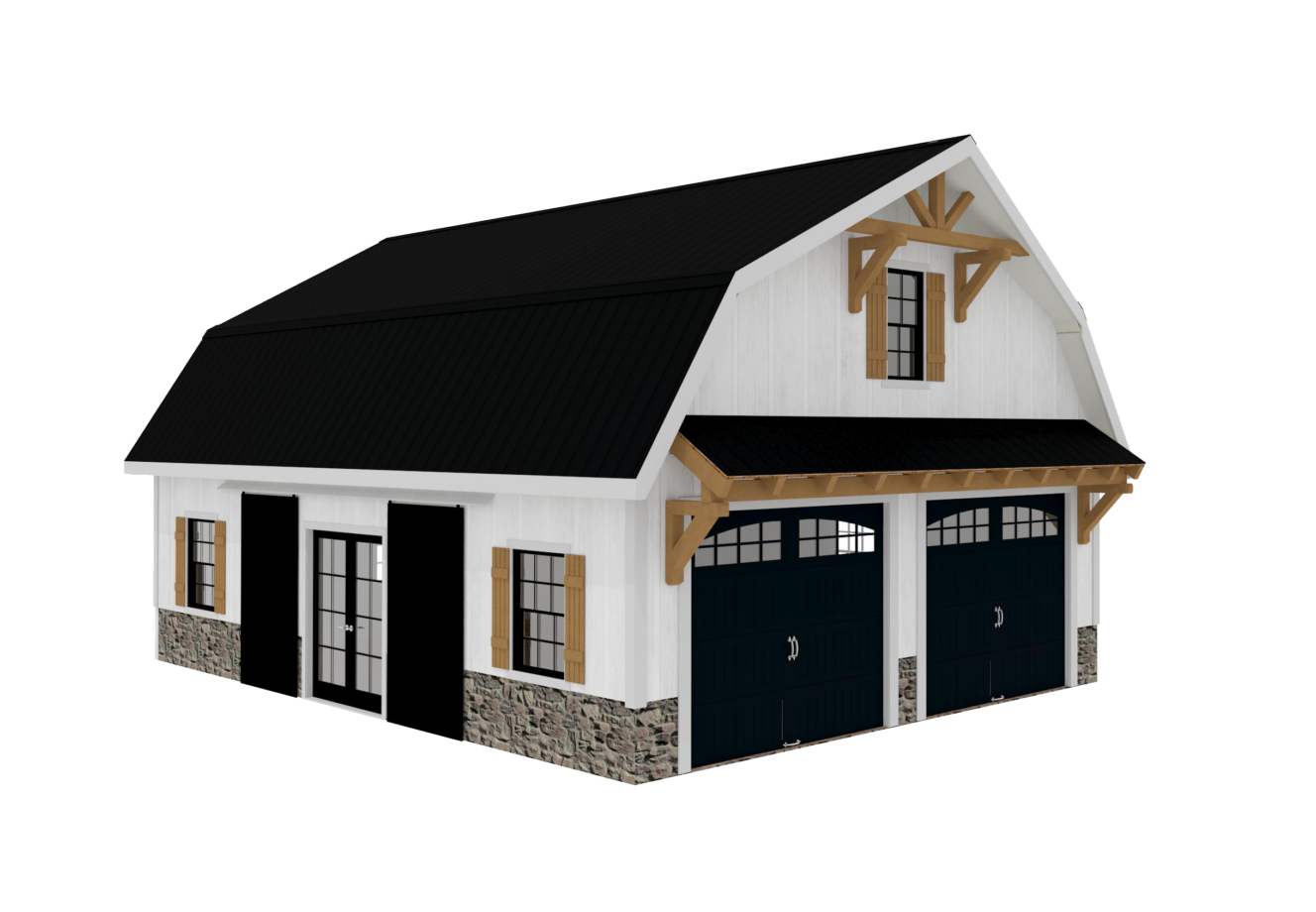
Ultimate Barn
24 x 36
- Painted Board & Batten Siding
- 2 – 9 x 8 Carriage House Doors
- 1 – 72″ Full Glass Steel Doors
- 1 – 10 x 8 Cedar Sliding Barn Doors
- Open Rafter Awning
- 1 – 3 x 4, 2 x 4 Window
- Shutter Set
- 9′ Sidewalls
- 3′ Stone Wainscot (2 sides)
- Legacy Panel Metal Roof
- Attic Truss with Steps and Landing + Railing
Estimated Price $77,500
+ Foundation & Concrete $13,000 - $19,000
Assembled On Your Site
Our qualified crew will professionally assemble these buildings at your location. On-Site Assembly includes free delivery within 30 miles of the Amish Yard.
*Floor is not included
| Size | Smartside | Duratemp | Board & Batten | Solid Pine | Vinyl | LP Lap |
|---|
Building Heights
| 20’ Wide Buildings | 17' 8" Tall |
|---|---|
| 24’ Wide Buildings | 19' 8" Tall |
